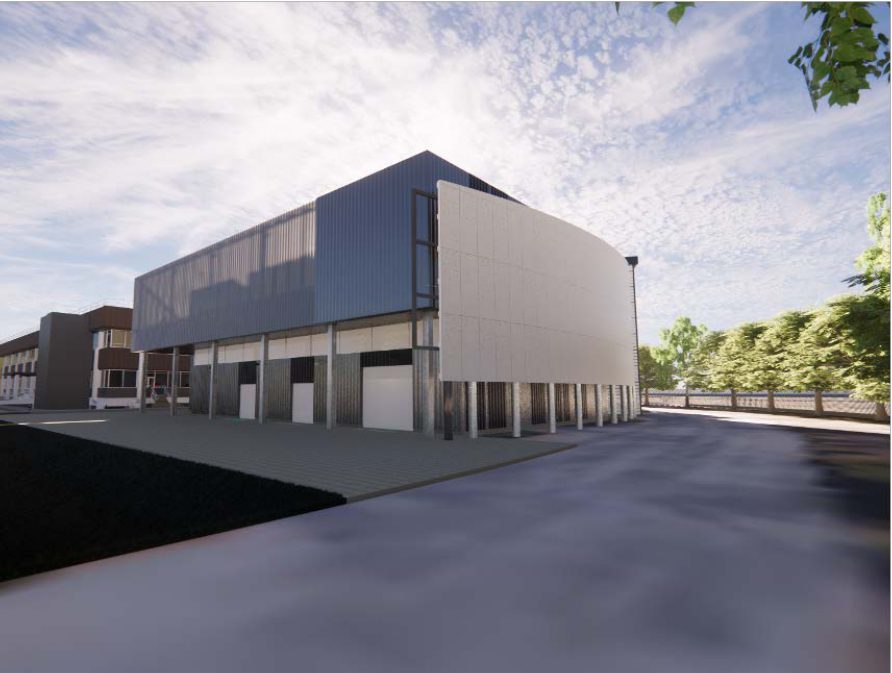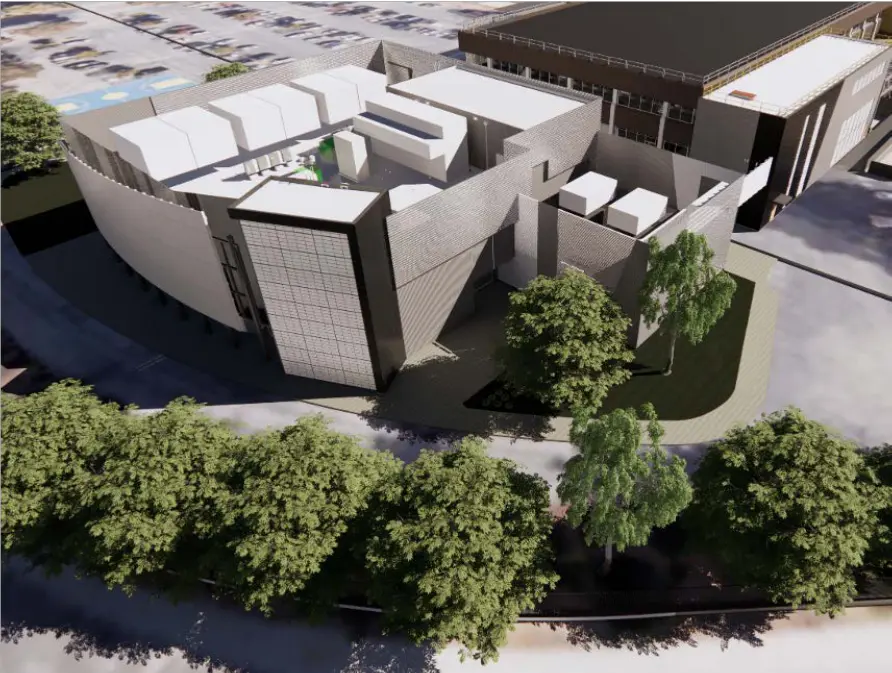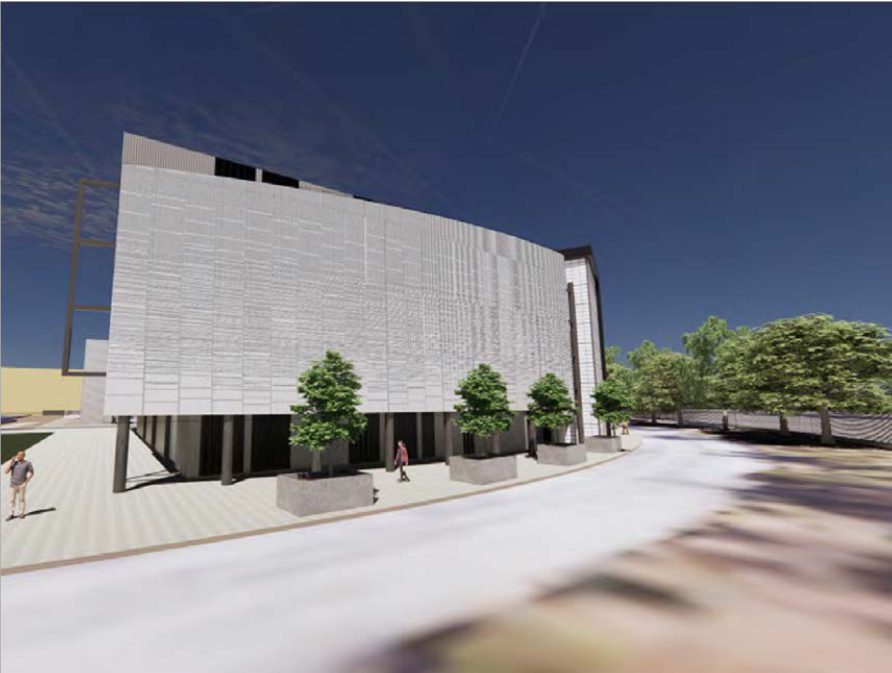Intel Bowers Campus Central Utility Building (CUB) Project
The Intel Bowers Campus is approximately 26 acres in size and is located north of Central
Expressway between Bowers Avenue & Coronado Drive. The Intel Bowers Campus is home to Intel’s Intel Mask Operations (IMO) Factory, a critical first step in the semiconductor manufacturing process.
Intel proposed the addition of a Central Utility Building (CUB) on the Bowers Campus to serve the existing and planned equipment at the adjacent cleanroom facility. The CUB will be constructed on an approximately 1.3-acre site area of the southwest corner of the existing campus. The CUB building will have at total floor area 17,000 SF, with a height of approximately 50 feet. The proposed building will house chillers, cooling towers, pumps & piping, instrumentation & control equipment, emergency backup generators, & other mechanical equipment.
JHS managed the approvals and planning entitlements for the CUB project on behalf of Intel. JHS led the preparation of the application materials and spearheaded the review and approval by the City. This process involved extensive coordination with the Intel team, various City departments, and other agencies and stakeholders. The project was approved with no public opposition.



