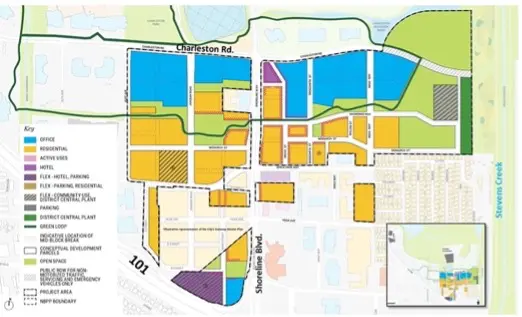Google North Bayshore Master Plan Project EIR (Mountain View)
Google proposed the North Bayshore Master Plan to implement a large portion of the City of Mountain View’s North Bayshore Precise Plan. The area is generally located to the north of U.S. Highway 101 (US 101), west of Stevens Creek, south of Charleston Road, and east of Alta Avenue. The Master Plan area totaled approximately 151 acres and consisted of 42 parcels within the North Bayshore area of the City. The Master Plan was largely consistent with the development assumptions in the Precise Plan and would allow for the development of:
- Up to 7,000 residential dwelling units (including 15 percent affordable residential units);
- Up to 3,145,897 million square feet of office space (including 1,303,250 square feet of net new office space and 1,842,647 square feet of existing office space to be redeveloped);
- 14.8 acres of public open space and 11.3 acres of Privately Owned Publicly Accessible (POPA) open space;
- Up to 244,000 square feet of retail uses;
- Up to of 55,000 square feet of community facilities;
- Up to 525 hotel rooms;
- A 2,000 square foot Police Operations Station;
- Up to six above-ground parking structures; and
- As an option, a private district utility systems with an approximately 130,000 square-foot District Central Plant (DCP) and underground distribution/collection lines to serve the buildings within the Master Plan with wastewater, recycled water, thermal energy (heating and cooling), electric power via a microgrid, and/or pneumatic waste collection.
Mr. Schwarz of JHS served as an extension of Mountain View Planning Staff and managed the preparation and completion of the Subsequent EIR for this complex project on behalf of the City. Mr. Schwarz was responsible for managing and overseeing the work of the hired EIR consultant team, reviewing all administrative draft EIR documents and notices, and coordinating with the project planner and other City departments as necessary. The primary issues addressed in this EIR included air quality, biological resources, greenhouse gas emissions, noise, transportation, utilities and services, and construction impacts.
The EIR for this project was extremely complicated, however, it was completed on-time and within budget, with little public opposition.

