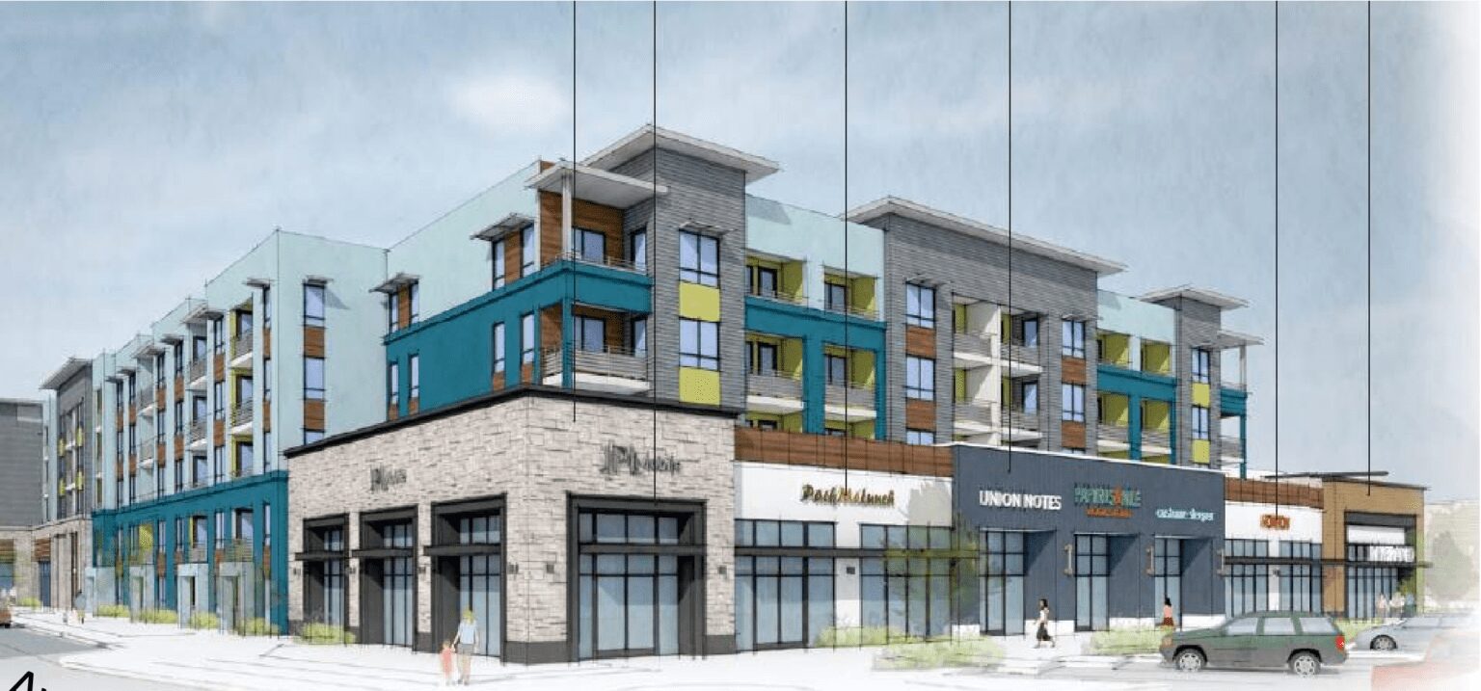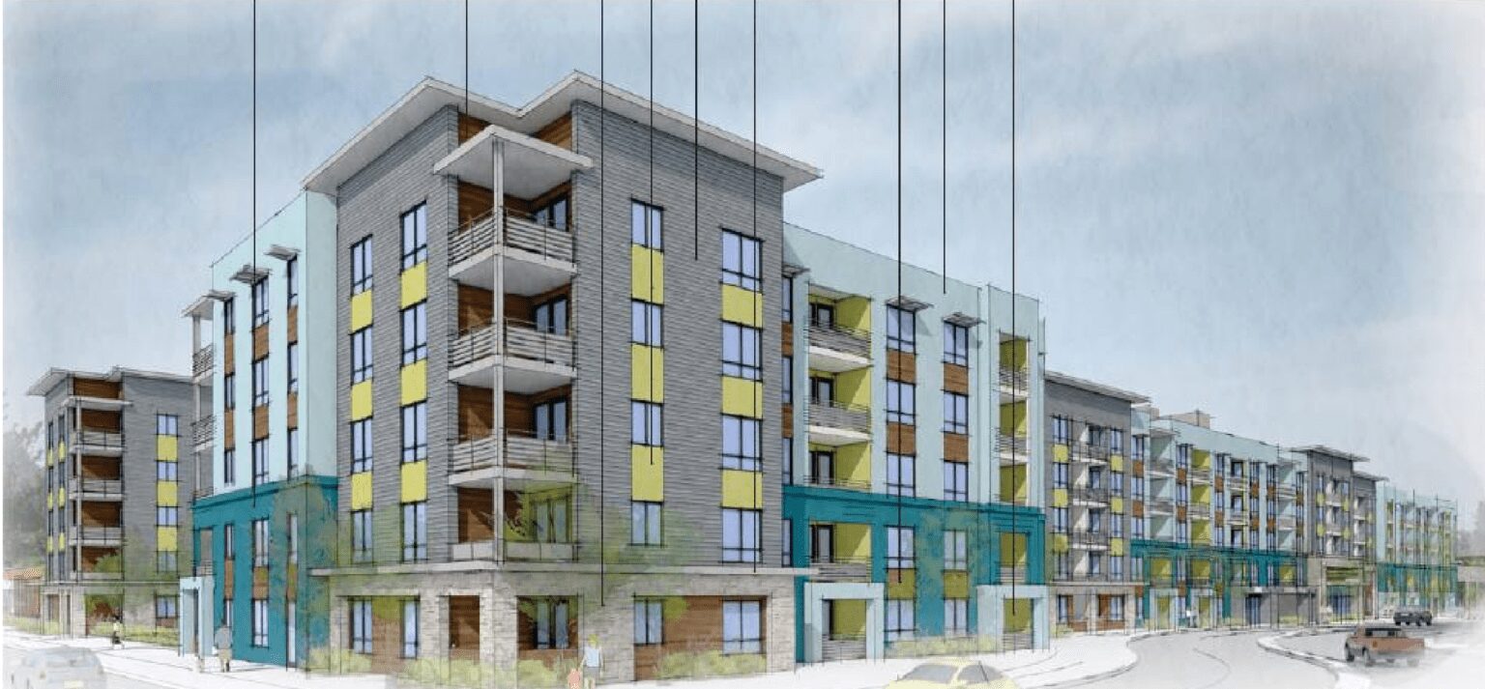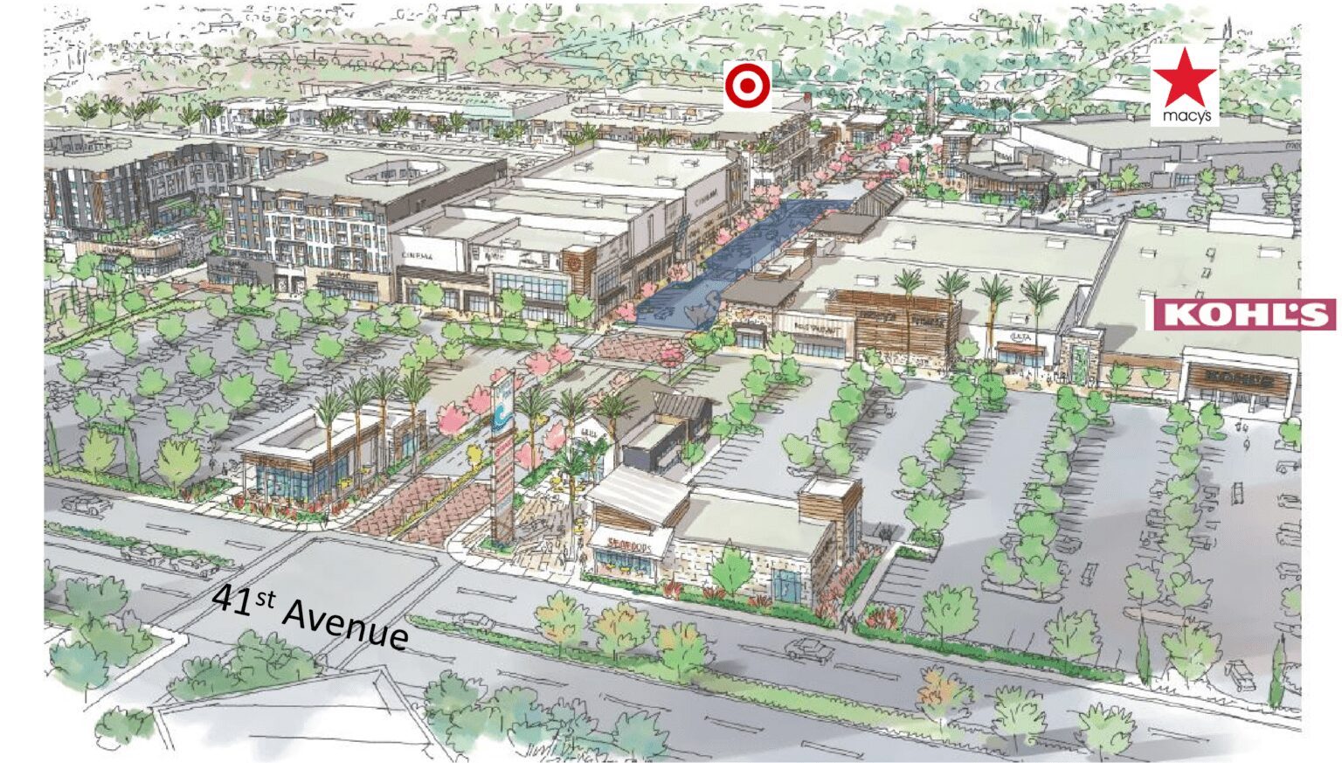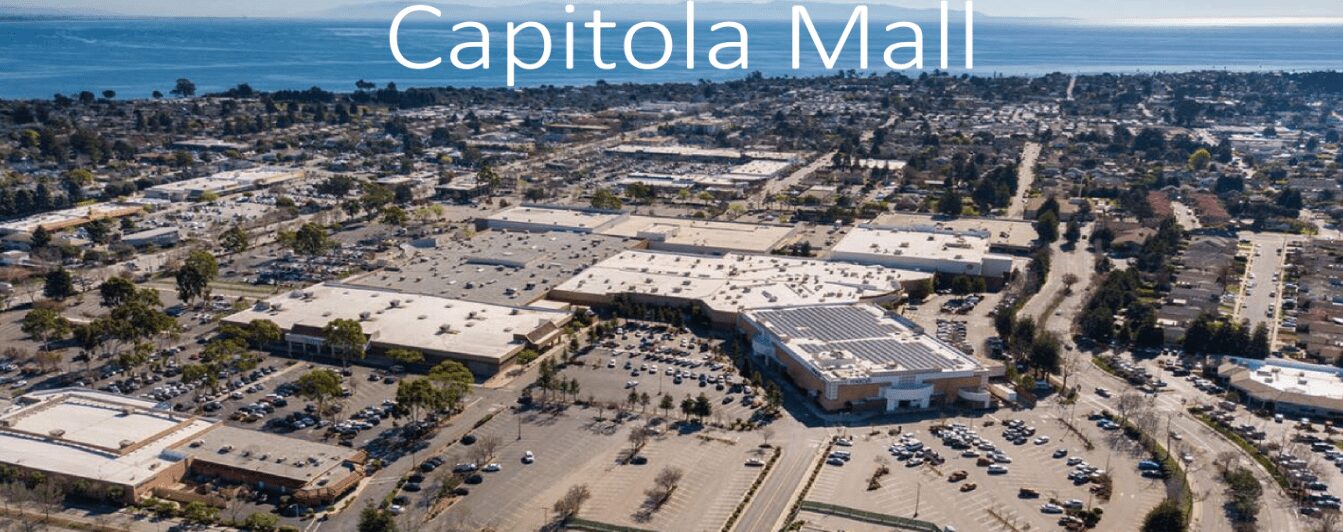Capitola Mall
The Capitola Mall is 46.16 acres in total and is located on the west side of 41st Avenue between
Clares Street and Capitola Road. The existing mall contains a total of 640,631 square feet of
building area on 10 parcels and is surrounded by a mix of existing commercial development.
The City of Capitola’s conceptual review process allows an applicant to receive preliminary,
nonbinding input from the public and City Council, prior to submission of a formal permit
application. The applicant, Merlone Geier Partners, sought preliminary feedback on a
conceptual design for redevelopment of 31.44 acres of the 46.16-acre Capitola Mall with a mix
of commercial, retail, and residential uses. As initially proposed, the project would demolish the
main interior spine of the mall and Sears building and would introduce a mix of new retail and
entertainment space (339,131 square feet) and 637 new dwelling units (784,074 square feet).
JHS assisted the City with internal and stakeholder review of the conceptual application, as well
as preparing the conceptual project for public hearings. At this time, the applicant team is
currently preparing a formal application package for submittal. Once submitted, JHS will assist
the City with processing the project application and the environmental review.




