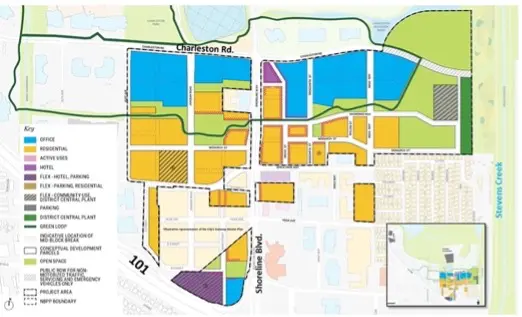Google Middlefield Park Master Plan Project EIR (Mountain View
Google proposed the Middlefield Park Master Plan (MPMP), which was located within the City’s East Whisman Precise Plan. The project site totaled approximately 40 acres and consisted of 14 parcels. Implementation of the MPMP project would allow for the demolition of the existing improvements (i.e., approximately 684,645 square feet of office uses, related surface parking areas, and landscaping) and development of:
- Up to 1,317,000 square feet of office uses (resulting in a net increase of 632,355 square feet of office square footage compared to existing conditions),
- Up to 1,900 residential units (including up to 380 affordable units), and
- Up to 50,000 square feet of ground floor active uses (e.g., retail, community space, civic uses, neighborhood commercial, services, etc.).
The project also included:
- Dedication of land for three new public parks totaling approximately 7.28 acres and a 2.87-acre POPA developed by the applicant.
- New vehicular circulation, including up to six private streets and an extension of Logue Avenue (an existing public street), new on-street and off-street bicycle and pedestrian improvements, and new landscaping and trees; and
- As a project option, the applicant could develop a private district utilities system with underground utility lines to serve some buildings within the project site with wastewater, recycled water, thermal energy (heating and cooling), and electric power. If the District Utilities System Option is selected, one of the office buildings would contain a 45,000 square foot Central Utility Plant and the system would require crossing the VTA light rail line and public streets to serve the project area.
Mr. Schwarz of JHS served as an extension of Mountain View Planning Staff and managed the preparation and completion of the Supplemental EIR for this project on behalf of the City. Mr. Schwarz was responsible for managing and overseeing the work of the hired EIR consultant team, reviewing all administrative draft EIR documents and notices, and coordinating with the project planner and other City departments as necessary. The primary issues addressed in this EIR included air quality, greenhouse gas emissions, noise, transportation, utilities and services, and construction impacts. The EIR for this project was completed on-time and within budget, with very little public opposition.

